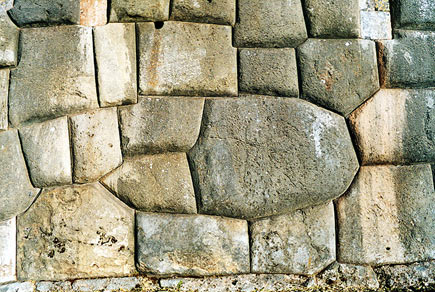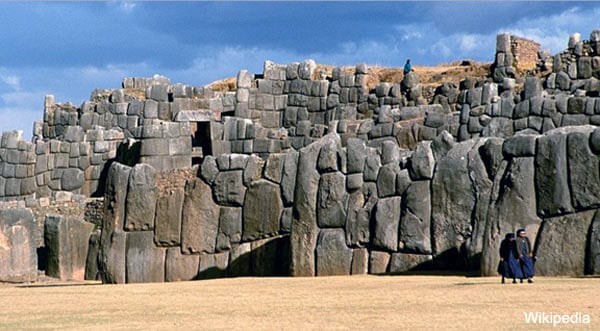Unravelling the mystery behind the megalithic stone walls of Saksaywaman
Lying on the northern outskirts of the city of Cusco in Peru, lies the walled complex of Saksaywaman (Sacsayhuaman). The site is famed for its remarkable large dry stone walls with boulders carefully cut to fit together tightly without mortar. The stones used in the construction of the terraces at Saksaywaman, which weigh up to 200 tonnes, are among the largest used in any building in prehispanic America, and display a precision of fitting that is unmatched in the Americas. The stones are so closely spaced that a single piece of paper will not fit between many of the stones. This precision, combined with the rounded corners of the blocks, the variety of their interlocking shapes, and the way the walls lean inward have puzzled scientists for decades.

The magnificent interlocking stones at Saksaywaman. Photo source: Hakan Svensson
The method used to match precisely the shape of a stone with the adjacent stones has been the focus of much speculation and debate. Various theories put forward include: stone softening using a mysterious liquid derived from a plant, mineral disaggregation from the heat generated from large sun mirrors, and even extra-terrestrial intervention. However, John McCauley, retired Architect and Construction Manager, who has been engaged in research on ancient construction techniques for over 40 years, has a different hypothesis, and it lies simply in the ingenuity and wisdom of ancient people.
“We have to remind ourselves that the steady rise in mankind’s mastery of technology has taken place over thousands of years of trial and error; mastery of a successful technique in moving heavy stones, or in carving them, has only occurred because of the knowledge passed on through the failure and success of countless ancient engineers who were willing to experiment with a new thought, and have at their disposal a seemingly endless field of labor to execute their ideas,” wrote Mr McCauley, in a paper submitted to Ancient-Origins.
Mr McCauley has carried out an extensive investigation of the Saksaywaman site in Peru, reviewing many possible methods for transporting the 25-200 tonne stones and has concluded that the lighter stones were dragged over carefully prepared natural soil beds, while the heavier stones were transported on timber sleds. Model testing on various roadbed constructions resulted in the estimation that the heaviest stones could have been moved by no more than 1,000 men.
Once at the site, Mr McCauley says the stones were shaped using very heavy “pounders” and countless hours of labour to create the magnificent megalithic walls that can still be seen to this day. Each blow of a diorite boulder, he explained, would remove a small amount of stone until the final shape was attained, “This would take days and weeks, if not months of toil depending on how much material had to be removed.” He explained that another technique, called “trial and error”, was used with much lighter stones. With this method, the stones were shaped with pounders and, as the work progressed, “one stone was mated with another stone until the two finally fitted well”.
The following sequence of photos, using scale models, and descriptions have been provided by Mr McCauley to illustrate how the ancient Inca may have been able to very accurately transfer the shape of stones in the megalithic walls.
Model Photo 1

“In this sequence, the assumption is made that an opening has been made in the wall and it needs to be filled with another stone. A wooden board is secured in the opening and spanned to two sides of the opening. A scribe is moved along the edge of the existing stone edge always holding it at the exact same angle to the angle of the wood so as to copy the shape of the stone very precisely
The individual wooden template is then removed from the void space in the wall and is shaped with bronze tools and flint scrapers, resulting in a shape that is true to the edge of the void. The same sequence is performed for each edge of the void space. Each template board is tested against the shape that it copied to verify accuracy.”
Model Photo 2

“The master template for the entire void shape is then assembled with wooden dowels and inserted into the existing void space in the wall to verify that it fits exactly. The pinned and doweled joints are verified to be tight.”
Model Photo 3

“Now the hard part! The completed wood template is placed over a stone in the marshalling yard which most closely represents the shape needed in the void in the wall. These stones are laying in the stone marshalling yard in front of the wall which is being built. The master template is secured in place with stakes and ropes. The stone masons then transfer the shape of the template to the face of the stone. This transfer of the shape has to be done very accurately and is accomplished by using a narrow scribe board held firmly against the side of the template. This narrow scribe is used to mark the stone so that it can be cut precisely the same shape as the template. The stone masons then remove the template and begin to shape the stone based on the lines that were transferred from the wood template. After the rough carving has been completed, the template is used again to measure the accuracy of the shaping.”
Model Photo 4

“The “loose” stone from the marshalling yard has now been shaped and its profile double checked against the void space in the wall. Some flattening of the finished face has been accomplished, resulting in the general appearance of “channeling” which is evidenced on many of the stones in the wall.”
Interestingly, most theories that have been put forward regarding the construction of ancient megalithic walls and sites have come from researchers who do not have experience with architecture or construction techniques. But some architects and engineers have argued that such expertise are essential for understanding how these structures were built. Earlier this year, structural engineer, Peter James, put forward an alternative theory for how the pyramids of Egypt were built. In responding to some of his critics, James posed the question: “If you wanted a house built would you use me or an archaeologist?”
Mr McCauley’s research and findings come from the view that our ancient ancestors held a wealth of knowledge that they accumulated over many centuries. “One thing is for sure,” he said, “and that is that early man had a more communicative understanding of Nature, the progression of the heavens, and an intuitive knowledge of how things worked than for which we give them credit”.
Featured image: The megalithic walls of Saksaywamen. Photo source: Wikimedia


















Comments
There is a granite wall at tambomachay that is made of large polygonal stones and it has clearly been heated to the point of melting the granite, causing the wall to slough down the hill a short distance. The stone is clearly been vitrified. It's not “geopolymer”. What did ancient people have which could have heated a granite wall to the point where it melts?
There is a granite wall at tambomachay that is made of large polygonal stones and it has clearly been heated to the point of melting the granite, causing the wall to slough down the hill a short distance. The stone is clearly been vitrified. It's not “geopolymer”. What did ancient people have which could have heated a granite wall to the point where it melts?
These stones are made with geopolymer. Just like we use concrete today.
I wonder if the rocks were already shaped. There are some nice google images of basalt pillows that look at lot like the walls. Maybe they just arranged them more or less in the same pattern that occurred naturally. Sorry for butting in.
Lets look at this through a design thought process of the architect or engineer who built this.
From a construction planning point of view the wall was made haphazardly and on the fly without prior planning. We can say this by looking in the extremely irregular shapes and differences of the sizes of stones. The way the article shows how the templating of the stones are carefully and meticulously planned before cutting do not match the design thinking process of making the wall.
If the Killke people were organized and wise enough to build these layered fortifications for defense, why was there less (or even a lack of) organization and planning in the building and design of the walls? Because it was easy for the builders. And no planning was necessary.
We can assume by points here that the making of the wall was not difficult for the builders:
1) The size or the weight of the rocks didnt seem to matter. There was no need to cut the rocks to smaller more manageable sizes, also given the fact that the area was mountainous.
We can hypothesize two things here: The Killke did not build the walls. The workload would be disproportionate to any combined human manpower past or present. The disorganization shows that there were no need of planning needed to ease any difficulty. The precision of the cuts do not match or level to any technology past or present.
2) No planning was needed to fit the rocks in an orderly way (like a regular brick wall for example). The stones, in whatever size was available, was cut and shaped as needed and fitted one by one, working centrifugal to each stone as they were laid.
3) There is a striking contrast in the precision of cutting the rocks and the haphazard random fitting of rocks. If the unorganized design of the rock fittings mean it was easy for them to not need an organized plan beforehand, we can then ask the question 'Why was the cutting so precise and clean given they were doing a 'rough' job on the rock fittings?' These two working processes contrast. This can only mean one thing: Cutting the stones to their puzzle part shapes was not difficult for the builder. Otherwise we should see the cuts as rough and disorganized as the design.
4) The final stone jutting edges that run along the meeting points were smoothed out. The faces of the rocks were also smoothed but the depressed lines of the carving tool used can still be seen on the surfaces. The presence of this marks also seem to indicate the project was no big deal to be given a polished clean finish. So the carving marks were left, like a 'fast and rough' work of someone in a hurry to meet a deadline. Rough, but complete.
5) If dorite stones were used to grind the stones to finish. This would take an enormous amount of time to accomplish. And that would make the wall important to them and the final work should have no rough workmanships marks. Otherwise it is a conflict on build thought process. But it is present, so we can assume that the process used was not time consuming and it was easy, making the wall unimportant, thus the presence of rough marks. Therefore the difficult process of dorite stone grinding is a far fetched idea.
These 5 points show that a careful planning or polishing design thought process was not present. Therefore the theory of careful templating is against and counter to the character of the builders way of thinking.
Pages